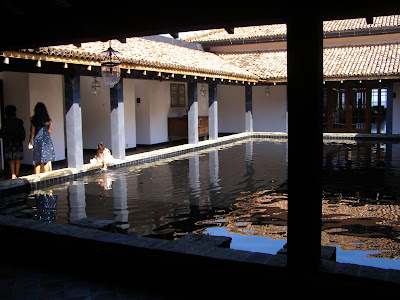
News: ePaper Front Page National Tamil Nadu Andhra Pradesh Karnataka Kerala New Delhi Other States International Opinion Business Sport Miscellaneous Engagements Advts: Retail Plus Classifieds Jobs Obituary
");
// -->
Tamil Nadu - Erode Modern crematoriums in Erode, thanks to public-private initiative
Karthik Madhavan
The Erode Corporation and Rotary Club of Erode Central make substantial contributions
— PHOTO: M.GOVARTHAN Two electric crematoriums in Erode with all facilities.
ERODE: The Erode Corporation and the Rotary Club of Erode Central have set up a complex consisting of two modern crematoriums on a 2.5-acre plot here.
Called Aathma Modern Crematorium, it is a result of public-private partnership.
Two-thirds of the plot came as donation from the Rotary Club of Erode Central.
The club will manage the crematorium complex, which has an honour hall, two meditation halls, two crematoriums (one is ready for use at present), facilities for bathing, tonsure of heads, etc.
The two crematoriums are pyramid-shaped with a a chimney in the centre.
The area around the crematoriums is landscaped.
The trust plans to charge Rs. 1,300 for the last rites, which includes the cost of transportation of bodies, says trust chairman E.K. Sagadhevan.
The facility is the first of its kind to be set up utilising the Local Administration Department’s grant of Rs. 20 lakh towards the gasifier.
The Erode Corporation has come up with an equal contribution.
The crematorium has also received funds from former Erode MLA K.S. Thennarasu (Rs. 10 lakh), MLA N.K.K.P. Raja (Rs. 20 lakh), Union Minister Subbulakshmi Jagadeesan (Rs. 15 lakh) and a few others.
Condiments major Sakthi Masala has contributed Rs. 26.5 lakh, SKM Trust and Chennai Silks, Rs. 10 lakh each.
");
// -->
Tamil Nadu - Erode Modern crematoriums in Erode, thanks to public-private initiative
Karthik Madhavan
The Erode Corporation and Rotary Club of Erode Central make substantial contributions
— PHOTO: M.GOVARTHAN Two electric crematoriums in Erode with all facilities.
ERODE: The Erode Corporation and the Rotary Club of Erode Central have set up a complex consisting of two modern crematoriums on a 2.5-acre plot here.
Called Aathma Modern Crematorium, it is a result of public-private partnership.
Two-thirds of the plot came as donation from the Rotary Club of Erode Central.
The club will manage the crematorium complex, which has an honour hall, two meditation halls, two crematoriums (one is ready for use at present), facilities for bathing, tonsure of heads, etc.
The two crematoriums are pyramid-shaped with a a chimney in the centre.
The area around the crematoriums is landscaped.
The trust plans to charge Rs. 1,300 for the last rites, which includes the cost of transportation of bodies, says trust chairman E.K. Sagadhevan.
The facility is the first of its kind to be set up utilising the Local Administration Department’s grant of Rs. 20 lakh towards the gasifier.
The Erode Corporation has come up with an equal contribution.
The crematorium has also received funds from former Erode MLA K.S. Thennarasu (Rs. 10 lakh), MLA N.K.K.P. Raja (Rs. 20 lakh), Union Minister Subbulakshmi Jagadeesan (Rs. 15 lakh) and a few others.
Condiments major Sakthi Masala has contributed Rs. 26.5 lakh, SKM Trust and Chennai Silks, Rs. 10 lakh each.
my thoughts:
the wait and the anxiety to complete the crematorum is about to be over.....
the paving of the entire site will be using 'green concepts', tiles with well designed holes that will provide scope for water percolation, pebbles, flowery plants spread all over the site
the flowersthrown all over the site along with pavement ,natural green mounds and the silent monuments for the dead on the banks of cauvery create a good setting for parting....
9 th november is the inauguration date,,then it becomes the property of the erode public

































