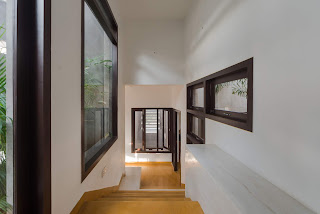VISHWAKSENA VIDYA VIKAS SCHOOL
VISHWAKSENA GLOBAL SCHOOL
School is a building
which has four walls with tomorrow inside – Lon Watters
India’s heritage is rich with the stories of
students sitting in a tightly knit circle around their guru, faces flushed with
the excitement of knowledge. Waning to the present times, the customs have
changed but the vital role a school plays in India’s diverse society has
endured. This school project is located in Sriperumbudur district, near
Chennai, Tamilnadu, in a locality that is devoid of any prime educational
nodes. The site is off the main road in a serene spot, placing the children
away from the hustle bustle of the Tiruvallur-Sriperumbudur highway.
Through the prominent entrywayand past the
façade wall - which is painted by the shadows of the pergola above, sprawling
across 9 acres ofred earthen surface sits the school’s multiple blocks.The
built-up is split over three blocks with the main CBSE block comprising of the
nursery, primary and middle school classes, the stateboard block with the
higher secondary classes and the lab block with the labs.
A path winds itself through, hugged by artfully
landscaped lawns connecting the entrance to the admin block. The CBSE block - composed
of bold lines and bright colors of green, white and yellow - plays with the
mind with the help of the greenery and landscape that offsets itself off the
path, enveloping the building on all sides.
The
nursery areawith its low scale factor is boldly sculpted but playfully tinged
with colorful elements suitable for little kids. The cheerful openings combined
with the multi-hued pergolas create a view which makes it easy to imagine how a
child would be lost in the world of colors and shapes as the building itself
reflects the spirited enthusiasm and the whirling innocent movement found among
children. When looking down at the niches and the shapes one finds numerous
interesting lights and shadows created by the cutouts on the wall. It makes the
child think of such possibilities and how different it looks form the usual
concrete boxes that they are so used to seeing everywhere they go.
There
are ample sit out spaces on the window ledges and the courtyard railings that
allows a lot of interaction among the kids even as they remain under their
teachers’ supervision.
The
stateboard building has an elements not conventionally used in schools like
curved walls, wall niches, skylights, etc.The building emerges from its central
courtyard that connects all its levels and provides a mesmerizing view from
everywhere and lights up all the spaces connected. The courtyard brings nature
inside the building and blends well with the color and the mood of the
surroundings and keep kids close to the nature. In the upper floors great care
has been taken to ensure utmost safety measures without hindering a child’s
view. Natural lighting has been provided to every nook and corner of the
building and ventilation that promises nice breezy winds in the mornings and
evenings.
The
design builds up an innocent simplicity in experience with simple elements and
effective use of materials like paint on concrete and glass. Even further
inwards the design also shows how a curved wall has been treated beautifully
with niches amongst which toilet ventilators were well camouflaged. The niche
wall with colorful bright patterns on a curved space extends three floors high
and captures dynamism of a rectilinear and circular shape. The internal spaces,
classrooms, Staff rooms, toilets and corridors are also well defined and not
restrictive.
Overall,
the project creation evolved around enriching a child’s schooling experience a
lively and memorable one. The spaces, forms and elements used are
unconventional but endearing as they serve their purpose – to make this school
a worthy home away from home.































































