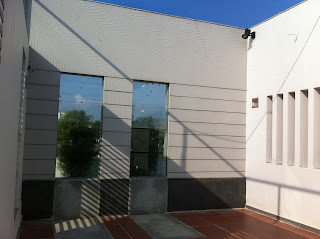SUNDAY, DECEMBER 11, 2011
mrs& mr senthilnathan s residence at adyar,chennai,tamilnadu
mrs and mr senthilnathan s residence at adyar,chennai,tamil nadu
located in 1 and 1/2 ground property,wants to address the needs of elders 85 yrs to 65 yrs, middle aged 35 to 43 years and young ones 7 yrs to 19 yrs...
multi level house, basement ,stilt ,ground,first and part second with large terrace play area and garden for unwinding. exposed concrete finishes,inclined walls,free floating staircases, free flowing spaces to connect visually and physically..
new combination of spaces like kitchen /dining/children study and home gym
tennis n cricket practice courts in terrace with terrace garden ,laundry,drying places,
inter connected children s bed rooms with combined libraries floating above their bed rooms,,.. master bed room with art/paint studio
home office/t.t area/home theatre combinations have been tried out....
elevator for the elders use the terrace recreational n health facilities, care taking nurse staying room, in case of need n emergency
easy maintenance by exposed concrete walls,
integration of existing trees
elevated house to prevent future road raising issues
green court in toilets for better light,ventilation n ambiance
staircase as sitting area for teenage children,etc,some of the features attempted






















































