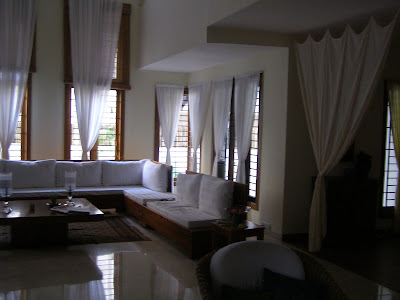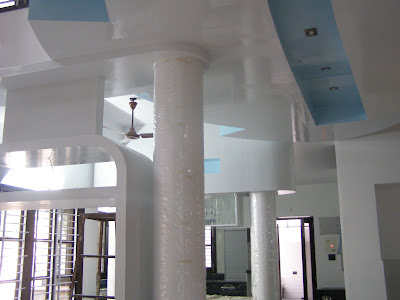mr arun who loves the society and always wants to do something for it
man of abundant energy
optimism personfied
a dreamer with a keen mind that mixes dream and practicality in good proportions
respects wisdom and tradition but allows the expressions of freedom
we had plenty of discussions,aruguments .... in the end we had happiness that we could learn something from him and give quality spaces to them
the construction is nearing completion...
an effort to combine vasthu and contemporary architecture
series of triangles like ''fractal geometry '' explored
south facing site with north east entry as desired by the family
reach the house entry by a winding pathway
culminates in a court with water body
a tall stone wall puntuates the entry
prevents out sider peeping into the main way
north east ,a lawn with family space set in the middle
bringing every body together to the divine corner
low wooden floored bay windows floating in the family space
the elderly mother,sisters from various parts of the world, mrs amutha arun,a fine,gentle person ,could bask in their love and affection
children running around ,men in the formal living and mezzanine study
teens in the upper ,jutting balconies that r piercing the outdoor,external spaces
the house is elevated by 6 feet to prevent flooding from the near by buckingham canal
r.c.c flooring to avoid floor sinking and cracking the italian marble flooring
very tall windows ,exposed brick walled ,cental single flight staircase with its 30 feet high central roof with all side gothic like windows lighting the entire house
may b an over played drama of light, yes ... it was very much needed for this vibrant and cheerful family fighting against all odds to make this home a cherished dream .... a project we all feel proud of
thank u mr arun..............................................................




























.jpg)


























