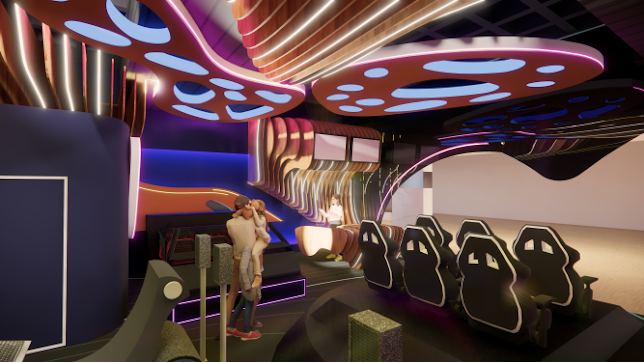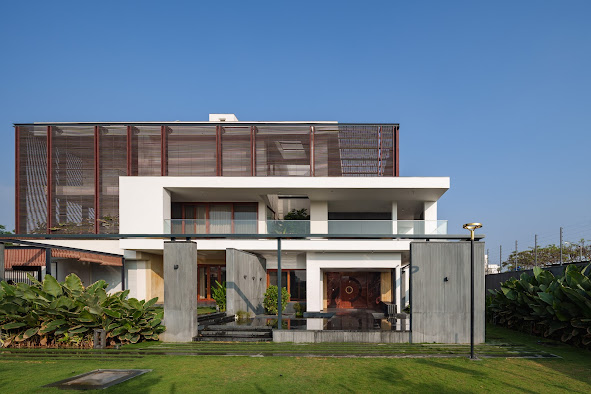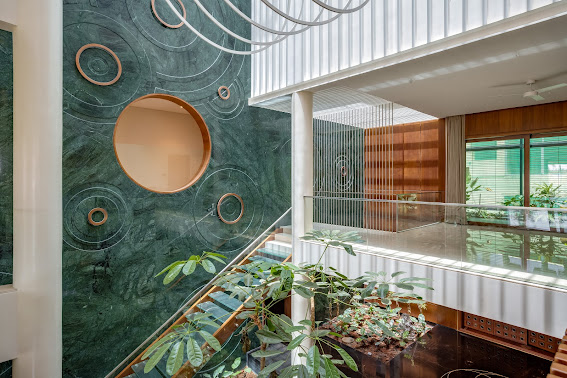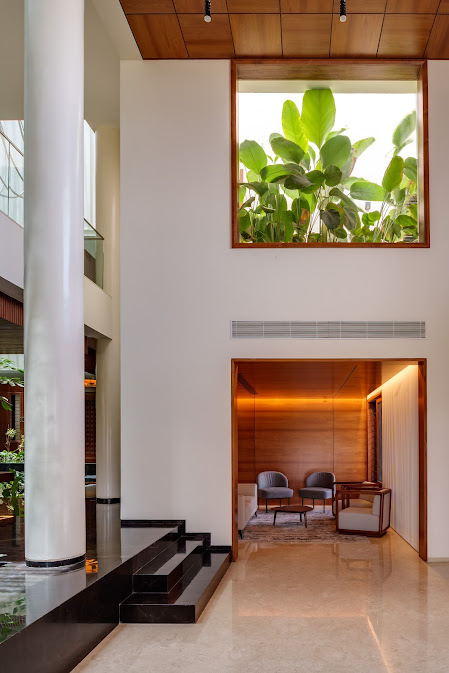LET’S PLAY - VR GAMING CENTRE, EXPRESS AVENUE MALL
LOCATION : EXPRESS AVENUE MALL, CHENNAI, TAMIL NADU
The Let's Play VR Gaming establishment epitomizes the fusion of innovation and spatial freedom within its architectural narrative. Departing from conventional mall layouts, its design ethos champions accessibility and fluidity, evident from the unimpeded entryway to the seamless interior scape.
At first glance, the front facade challenges traditional glass structures, opting instead for a dynamic curvilinear mass punctuated by twists and turns, interspersed with voids. This departure from norms not only captures attention but also integrates the shop harmoniously with the surrounding corridor, transforming it into a monolithic architectural entity.
Every aspect of the interior space, from the vibrant hues to the flooring, ceiling, and wall panelling, embodies a futuristic aesthetic, meticulously curated to offer an unparalleled user experience. The cohesive fusion of design elements put together creates an ambiance that transcends the ordinary, fostering a memorable journey through the realms of virtual reality.
FLOOR PLAN LAYOUT
FALSE CEILING DETAIL
The gaming centre consists of a wavy wooden baffle ceiling enveloping the space going along with its fluidity adding a parametric nature to the space.

































































