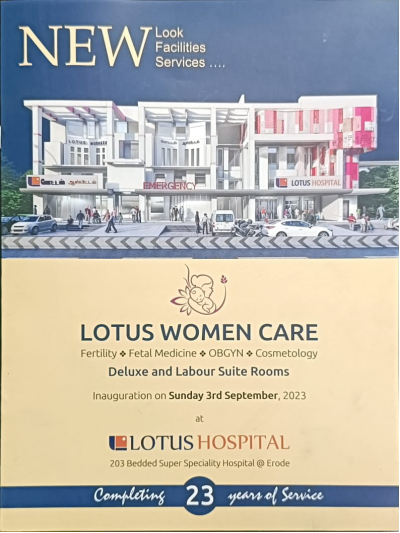LOTUS MULTI - SPECIALITY HOSPITAL - WOMEN CARE, TAMIL NADU
LOCATION: Situated in Poondurai Main Road, Kollampalayam, Erode,Tamil nadu.
CLIENT: Dr E k Sagadhevan
The already functioning Lotus Multi-speciality hospital is given a unique addition to the building and the facade to highlight the upcoming Maternity facility -specialized for the care of mothers and infants. Patience and the pain women handle during the process is unspeakable. Easing their way mentally and providing them comfort and confidence by creating a pleasant and lively atmosphere is the need that we look forward to bring in.
IVF treatments can be emotionally and physically taxing. So the Green spaces that we had provided at the entry will give a tranquil environment that helps to reduce stress and anxiety, which is crucial for patients undergoing fertility treatments and green spaces can encourage gentle physical activities like walking, which can be beneficial for overall health and well-being.
PLANNING :
EFFICIENT WORKFLOW: The discussion area is placed at the heart of the floor, Centralizing the discussion area can streamline operations, allowing for more efficient communication and coordination among medical staff, which is crucial in an IVF clinic where multidisciplinary collaboration is often required.The consultation rooms are placed in linear manner at either side of the discussion area, which helps in efficient movement for all the users and it can also reduces the downtime. At the exit a pharmacy is provided which enhances patient convenience, supports medication adherence, and integrates pharmaceutical services into the overall patient care experience. The spacious corridors provide free flowing and unobstructed movement of patients, staff, and visitors, reducing congestion and minimizing waiting time.
Curvilinear furniture arrangements can guide people intuitively through spaces, enhancing the flow of movement and reducing confusion in navigating the hospital environment.Curved lines can be visually appealing and can break the monotony of traditional straight-line designs. This can contribute to a more modern, dynamic, and engaging hospital environment. The absence of sharp corners reduces the risk of injuries, which is particularly important in a hospital environment where patients may be vulnerable.
EFFICIENT LIGHTING:
Well-lit spaces in the ivf create a welcoming and reassuring atmosphere for patients, reducing anxiety and stress during consultations, procedures, and waiting periods. The perforrated metal sheets filters the direct sunlight and keeps the interiors cool and bright. The Large windows going up to the ceiling height brings in an ample amount of light into the interiors.
ENHANCING VISUAL COMFORT:
The usage of cool colors such as blues and greens in the hospital have a calming effect on individuals. In a hospital setting, where patients, staff, and visitors may experience stress or anxiety, these colors can help create a soothing atmosphere.
ELEVATIONAL FEATURE:
Defining the tender nature of mother's and infants through the distinct and slender patterns on the elevation of the 4th floor of the Lotus Hospital at Erode that holds the maternity ward. The distinct pattern designed for the 60 feet wide elevation is split and printed on 8'x4' plates of CNC panels. The whole design cut into 48 panels is numbered individually are lifted by pulley to the maternity ward floor and aligned according to the design layout. These panels are according to the curvature of the elevation and welded to the vertical metal post for fixation.The uniquely designed CNC designed panels not only makes the facade interesting, but also connects the serene neighbourhood and provides a relaxing ambience inside the building. Nurturing the life within and wherein, staying connected visually and mentally is the motto achieved with the design.


















No comments:
Post a Comment