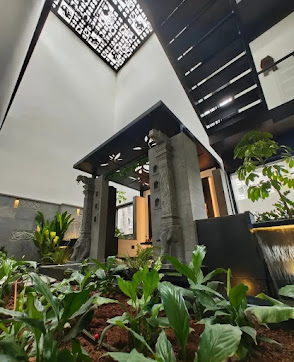ARUN SELVAGANAPATHY RESIDENCE AT INJAMBAKKAM
Project Name: Arun Illam
Project Type: Residential › Private House
Firm Name: Murali architects
Official Website: https://www.muraliarchitects.com
Official email: archmurali1@gmail.com
Official Social Media Accounts:
Facebook: Murali architects Chennai
Instagram: muraliarchitects_chennai
LinkedIn: Murali Murugan
Contact person Name: Murali Murugan
Contact person email: archmurali1@gmail.com
Firm Location: Chennai, Tamil Nadu
Project cost appx: 4 crores
Completion Year: 2023
Total Built Area (sq.m/ sq.ft): 7,500 Sq.ft
Project Location: Injabamkkam , Chennai, Tamil Nadu 600100
Project Description :
A home is often described as being made up of love, hope, and dreams. The residence of Arun Selvaganapathy in Injambakkam perfectly embodies this sentiment. Mr. Arun Selvaganapathy, who previously resided in the U.S, along with his wife Gayathri Arun Selvaganapathy and their children Lucky and Eshwar, have decided to live with their parents.
They were seeking an exceptional house within the vicinity. The spaces crafted by our team seamlessly integrated into the facade, making a bold statement in line with our team's commitment to creating a forward-thinking and dynamic structure. The overall design ensured minimal disturbance to the existing vegetation.The foundation was strategically placed in the eastern corners to avoid disrupting the on-site trees. The spacious setback area at the front serves as a versatile family space with a blend of hardscape and softscape elements. The layout of the house promotes connectivity, with each space interconnected, creating intimate gathering spots on each floor level. The ground floor features a family lounge, guest bedroom, kitchen, and a communal space near Amma's bedroom for family gatherings and interactions throughout the day.
The staircase from the communal space leads to a mezzanine floor designed as a viewing deck, offering stunning views of the pool and other areas of the house. The mezzanine then leads to the first floor, housing the client's home office, master bedroom, and the children's bedrooms. The private office space, separated from the master bedroom by a partition wall, serves as an official workspace and a cozy spot for the couple to chat, with leveled seating and a flexible partition. The children's bedrooms include leveled seating for their own private retreats, with a viewing deck area between them as a shared space.
Visual transparency is achieved through double-height spaces and a viewing deck, providing direct views of the swimming pool and other areas of the house.
By creating two distinct cubes that define the sides of the residence, a strong contrast between the solid structure and the surrounding nature is established. Overall, the residence was meticulously designed to reflect the client's personality and serve as a testament to a structure that is both innovative and welcoming.
.jpg)







.jpeg)



.jpeg)
.jpeg)



.jfif)
.jfif)

.jpeg)