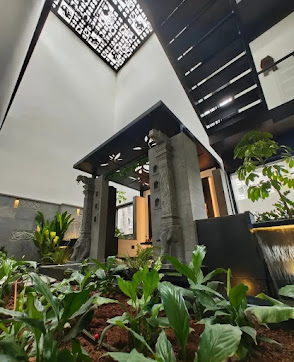ANAND RESIDENCE AT MEDAVAKKAM - CHENNAI
Project Name: Anand Medavakkam
Project Type: Residential › Private House
Firm Name: Murali architects
Official Website: https://www.muraliarchitects.com
Official email: archmurali1@gmail.com
Official Social Media Accounts:
Facebook: Murali architects Chennai
Instagram: muraliarchitects_chennai
LinkedIn: Murali Murugan
Contact person Name: Murali Murugan
Contact person email: archmurali1@gmail.com
Firm Location: Chennai, Tamil Nadu
Project cost appx: 15 crores
Completion Year: 2023
Total Built Area (sq.m/ sq.ft): 16,500 Sq.ft
Project Location: Medavakkam, Chennai, Tamil Nadu 600100
Project Description
The property is strategically located in Medavakkam, Chennai, amidst a variety of buildings with diverse heights and structures. The essence of this property is centered around the revival and conservation of vanishing elements from traditional architecture. Deeply entrenched in Tamil heritage and customs, HARSHANA stands as a remarkable homage to architectural brilliance. Designed for Mr. Anand Shivaji and his esteemed family, this dwelling epitomizes timeless sophistication fused with contemporary allure. HARSHANA symbolizes more than just a residence.
It is a representation of familial ties and community bonds. A significant rock at the compound wall pays tribute to nature, seamlessly blending with the building's design principles, merging timeless heritage with modern charm. Upon arrival, visitors are welcomed by a spacious area where modernity seamlessly integrates with Tamil tradition. A striking double-height space, adorned with verdant foliage and a serene water pond, serves as a sacred pooja area, inviting all who enter.
In the heart of Tamil tradition, the pooja room is a sacred sanctuary in every household where spirituality and tradition converge. We have harmoniously combined modern architecture with traditional South Indian temple elements, such as intricately carved columns and wall details crafted by a sculptor from Mahabalipuram, exuding strength and grace. The inclusion of "yaanai yazhi," providing spiritual protection, and traditional features like "niches" and "columns," act as the cornerstone of this design, reflecting the intricate elements of temple architecture. The children's area is thoughtfully designed and spacious, incorporating numerous architectural elements, while glass bridges elegantly connect spaces, evoking a sense of ethereal grace.
Cantilevered structures offer breathtaking views and a feeling of suspended awe. Elaborately carved celestial Jaali skylights overhead, adorned with Tamil motifs, bathe the interiors in a gentle, narrative light, preserving the rich tapestry of Tamil heritage.The design prioritizes fostering interactions and reestablishing connections in communal areas.
Architectural elements such as a Thinnai and Kunds are provided for seating to encourage social engagement. Multiple open courtyards within the building allow for ample sunlight and ventilation, seamlessly integrating outdoor spaces with enclosed areas. Additionally, a Basement Garage with a Ramp is included for the client, an avid car enthusiast. Despite architectural diversity, the design aims to reconnect through the backyard space, featuring a swimming pool and communal areas for interaction with the neighborhood.
.jpeg)



.jpeg)
.jpeg)



.jfif)
.jfif)

.jpeg)
1 comment:
Build strong HR tech expertise with this practical Workday HCM course. Covers modules like Core HR, Time Tracking, and Absence Management. Perfect for learners aiming for job-ready skills.
Post a Comment