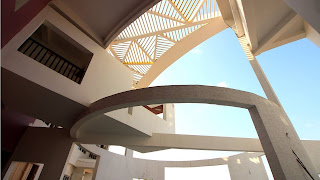"School is a building which has four walls with tomorrow inside – Lon Watters"
The
visit began with us three interns from MURALI ARCHITECTS setting out into the
early morning fog, highly anticipating the exploration of one of Murali sir's
many projects. This school project in it's final stages of completion is
located in Sriperumbudur. in a site that is off the main road in a serene spot,
placing the children away from the hustle bustle of the
Tiruvallur-Sriperumbudur highway.
Through the school's prominent entryway
(which is hard to miss) and past the façade wall (which is painted by the
shadows from the crafty pergola above), sprawling across 9 acres of red earthen
surface sits the school’s multiple blocks. The built-up is split over three
blocks with the main CBSE block comprising of the nursery, primary and middle
school classes, the Stateboard block with the higher secondary classes and the
lab block.
We walked along a path hugged by artfully landscaped lawns (which
are yet to start flourishing) connecting the entrance to the administrative
block. We thoroughly enjoyed the fun factor of the CBSE block. The building is
composed of bold lines and bright colors of green, white and yellow - playing
with the mind of the children. The landscape offsets itself off the path,
enveloping the building on all sides. We observed the ample sit out spaces on
the window ledges and the courtyard railings that allow a lot of interaction
among the kids even as they remain under their teachers’ supervision.
The
Stateboard building has elements not conventionally used in schools like curved
walls, wall niches, skylights, etc. The entry creates drama with a circular
platform and a diversified form of steps. We were provided with a mesmerizing
view from everywhere which lights up all the spaces connected. In the upper
floors great care has been taken to ensure utmost safety measures without
hindering a child’s view. The walls are well apart to give the children the
space for curiosity and direction for movement. Sunlight cuts through into
almost all parts of the building creating interesting scenes and wonder for
children. The wall niches bring ventilation - promising nice breezy winds
throughout the day. The design builds up an innocent simplicity in experience
with simple elements and effective use of materials like paint on concrete and
glass.
This project will be the adventure for children to explore in their
school lives, with almost hidden play areas, playful perforations all over the
structure, vivid colors, most of all the expansive areas and the openness . The
inner courtyards seem to change form, through the course of the day due to the
continuous flow in the stream of light. The internal spaces, classrooms, staff
rooms, toilets and corridors are also well defined and not restrictive.
One of
the children there said “I like my school, because it's very big, and when I
stand outside my class I never get bored because there is always something to
look at." The overall experience was exhilarating as the spaces and forms
created here are completely unique and at its core is the comfort and
satisfaction of its main user, the children. Was a day worth remembering.
We
are thankful to Mr. Muvendhan Balasubramanian for giving murali architect to
design this wonderful campus we also thank Mr. Uloga Moorthy Moorthy and Mr@
shekar for building it . we also thank senior architects Firdose Basha
Ukenderan Elan Elan Morpheus Factor Factor Shirlo Selvam Seethapathi Pb Sadham Hussain
and others

























No comments:
Post a Comment